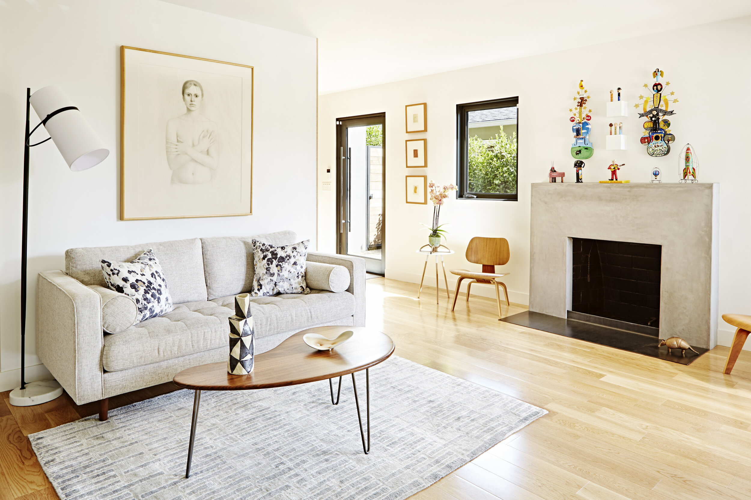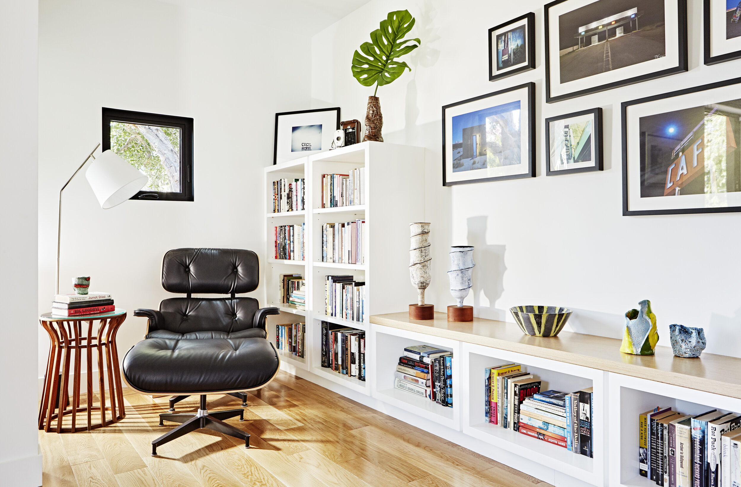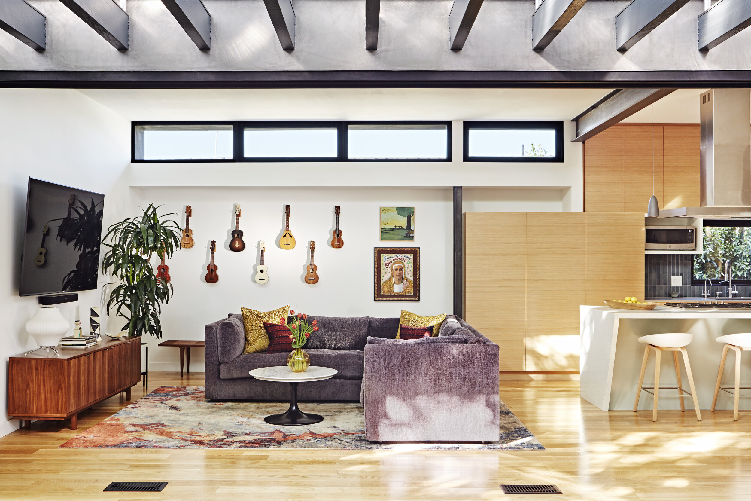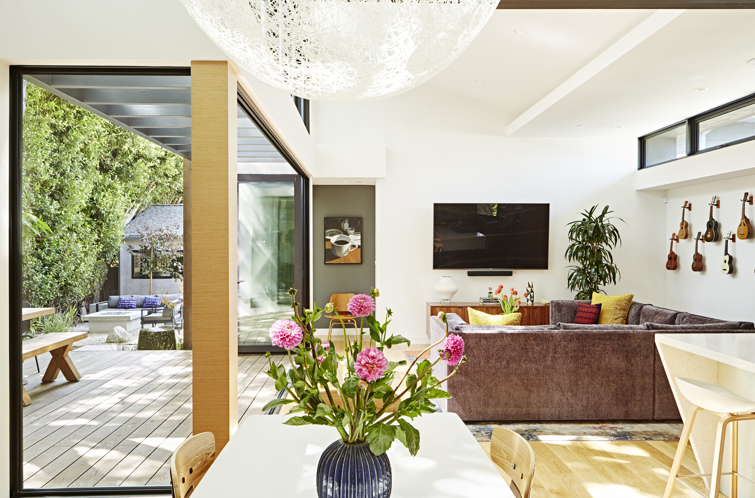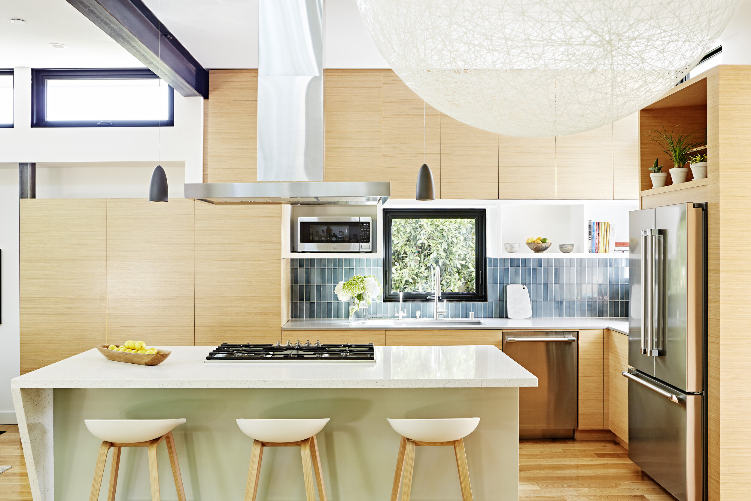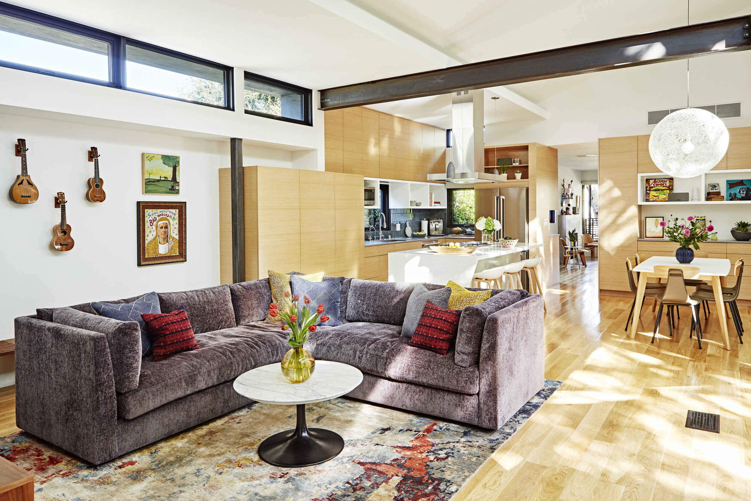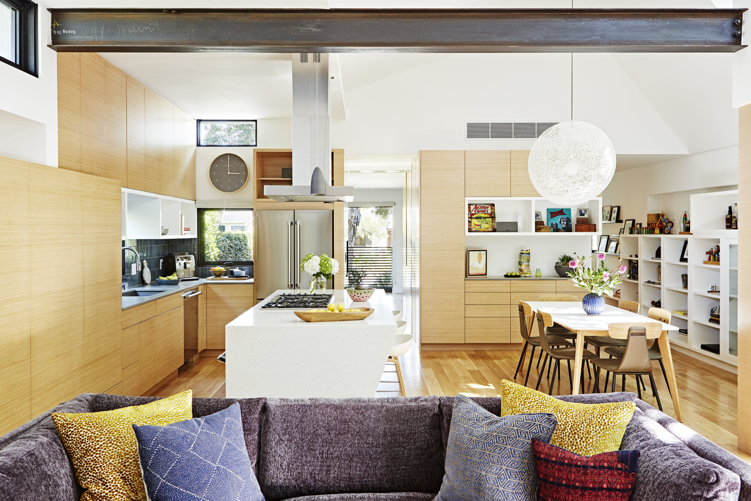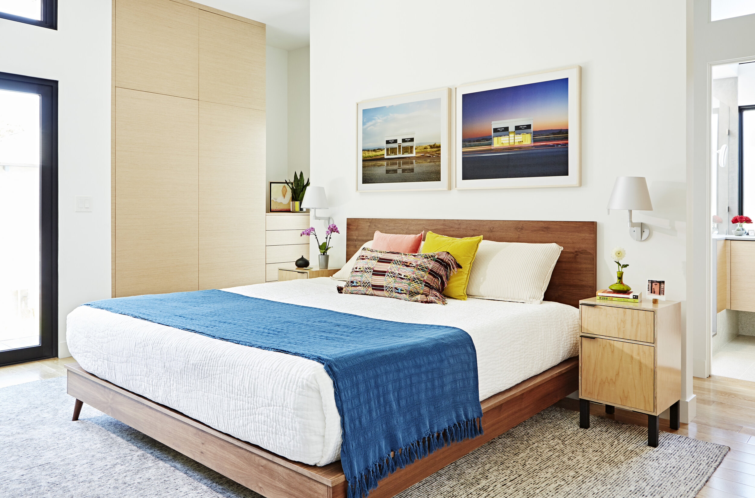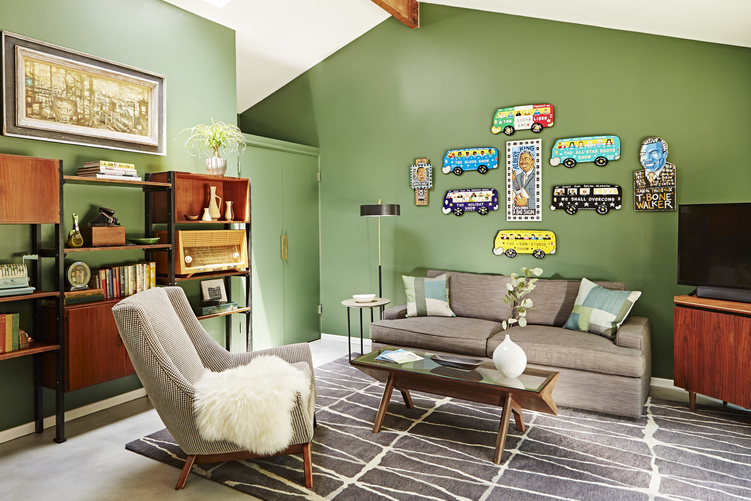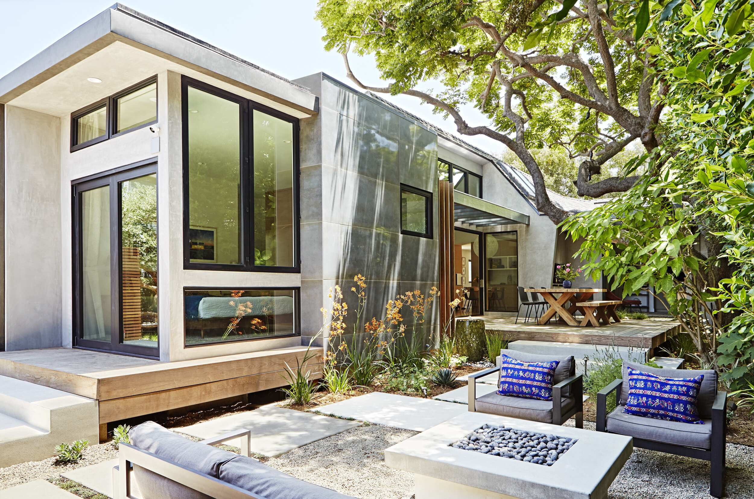The expansion of a 1939 Sunset Park bungalow in the sleepy, bucolic Santa Monica, California neighborhood transformed this once dark, disjointed home into a truly resplendent residence. Embracing the west-facing property’s sun-dappled exposure, the architects masterfully oriented the main hub of the home towards a newly constructed walk-out deck and the romantic, grandiose Chinese Flame tree, which inspired the clients to purchase the house years ago. Utilizing the powerful beauty of light and space, ceilings were raised and walls removed, all while retaining the home’s original single-story nature. We styled the entire residence with custom furniture, rugs, accessories, adding to the clients’ voluminous collection of incredible folk art paintings, photographs, and ceramics, and the result is an airy, gorgeous home that’s both inspiring and relaxing, intimate and extraordinary. (Architect: Addison Schierbeek; photography by Michele Thomas)


